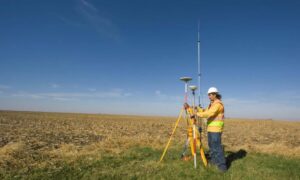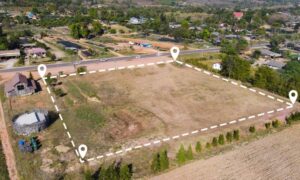
When you’re getting ready for a property line survey, it’s easy to think the hard part starts when the crew arrives. In reality, a smooth and accurate survey begins long before anyone sets foot on your property. The more prepared you are with records, maps, and documents, the faster your surveyor can get the job done — and the fewer surprises you’ll face later.
Step 1: Know What Kind of Title You Have — Torrens or Abstract
Every property falls into one of two title systems: Torrens or Abstract.
- Torrens means your ownership is registered and guaranteed by the county. Your proof is a Certificate of Title.
- Abstract means your ownership comes from a chain of recorded deeds. There’s no single certificate, so history matters more.
To find out which one you have, use your county’s online record system or property inquiry portal. If “Certificate of Title” shows up, your land is Torrens. If not, you’re under the Abstract system.
Why this step matters: surveyors rely on these records to confirm the legal boundary description — the same one that controls where the crew sets up their equipment.
Step 2: Pull the Certificate of Title or the Latest Deed
Once you’ve confirmed your title type, grab the document itself. Most counties let you download it for a small fee. If you’re Torrens, download your Certificate of Title (COT). If you’re Abstract, download your latest recorded deed.
Here’s what to look for:
- The legal description — this defines your exact lot and block, subdivision name, and sometimes its size.
- Any easements or exceptions that affect your property (utility, drainage, or access rights).
- References to a plat or subdivision map.
Make sure you save a clear PDF version. Label it something simple like “123-Main-Street-COT.pdf.” That file will become the backbone of your survey package.
Step 3: Get the Plat and Section Corner Information
Next, you’ll need the recorded plat — the official map of your subdivision or land division. Surveyors use it to connect your property lines to nearby section corners, monuments, and benchmarks.
Look for your plat in the county’s plat index or surveyor’s office. Once you find yours, download the PDF and check the following:
- The north arrow and scale bar (important for measurements).
- The lot dimensions and bearings.
- Any notes about easements or right-of-way dedications.
You can also request section corner tie sheets from the county surveyor’s office. These sheets show the physical monuments your property lines are based on — like iron pipes or stones marking original section boundaries.
A surveyor who receives these files can instantly start verifying ties without digging through archives.
Step 4: Check the Right-of-Way (ROW) and Nearby Features
Before anyone “stakes the fence line,” you need to know what’s actually public and what’s private. Most cities have interactive Right-of-Way (ROW) or GIS maps that display public property lines.
Zoom in on your address and look for shaded zones along streets or alleys — those are public rights-of-way. You might find that part of your sidewalk, boulevard, or even a retaining wall sits within that area.
Why this matters: city staff don’t mark private lot lines. The ROW map helps you see how close structures are to city property. This can prevent arguments later about who owns which fence or driveway edge.
Step 5: Look for Easements and Boulevard Rules
Easements are one of the most overlooked details in property surveys. These are legal rights that let someone else use part of your property — usually for utilities, drainage, or shared access.
Start by reading the “exceptions” section in your deed or Certificate of Title. Then, check your city’s right-of-way or zoning guidelines to learn about rules for driveways, sidewalks, trees, and private structures on public land.
If you find a drainage or utility easement near your boundary, mark it on your copy of the plat. It can change where your fence or addition can legally go.
Step 6: Put It All Together into One Package

Now that you’ve gathered everything, organize it neatly before you send it to your surveyor. Create a digital folder or zip file that includes:
- Your Certificate of Title or latest deed (PDF)
- The subdivision plat and section corner sheet
- Screenshots of the ROW map highlighting your lot
- Any previous surveys, sketches, or permits
- Notes about visible boundary markers — iron pipes, fence posts, or walls
This might sound like extra work, but it’s the difference between a one-visit survey and a two-week delay. A good surveyor can use your documents to plan field points, identify potential conflicts, and even finalize your quote faster.
Step 7: Share It Early with Your Surveyor
When you’re ready to schedule, email your package with a short message:
“Here’s my property line survey info for 123 Main Street. Documents include my Certificate of Title, plat map, and ROW screenshot. Let me know if you need anything else.”
This gives your surveyor everything they need to check parcel data and control points before visiting your site. It also builds trust — they’ll see you’re organized and ready to go.
If you’re getting quotes from multiple surveyors, this step also makes comparisons fairer. Each one will be pricing the same information, not guessing at missing records.
Common Mistakes to Avoid
Even with the best intentions, some clients skip steps that create major slowdowns later.
- Relying on Google Maps: It’s great for directions, but property lines there aren’t legal.
- Skipping the ROW check: Many fences and driveways extend into city property.
- Ignoring easements: You might plan a wall or addition where it’s not allowed.
- Forgetting title type: Torrens vs. Abstract can completely change the document trail.
Avoiding these mistakes keeps your project on schedule and your crew productive.
Final Thoughts
Putting together a property line survey package isn’t just for surveyors — it’s for anyone who wants their project to move forward without hiccups. Whether you’re adding a fence, splitting a lot, or just confirming your boundaries, a few hours of prep can save days of back-and-forth later.
The right mix of public tools — your county’s record system, plat index, and city mapping resources — gives you everything you need to be survey-ready.
When your crew shows up, they’ll thank you. You’ll have clear boundaries, accurate documents, and confidence that your survey reflects exactly what’s on record.





